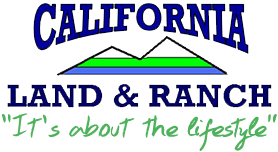Northern California Premier Land, Ranch, and Recreation Properties

IgoNoMore Ranch
$1,500,000 ~120 Acres
Shasta County
Custom home, acreage, ponds, creeks, energy efficient...

Van Loan Ranch
$2,300,000 ~1,011 Acres
Modoc County
Northern California cattle ranch. Water rights and good irrigation wells.

Red Rock Valley Ranch
$1,200,000 ~1,310 Acres
Siskiyou County
Income, irrigated pastures, home & spectacular views

Sacramento River - 21 Acres
$250,000 ~21 Acres
Tehama County
Sacramento River - 21 acres, paved road access, power

Fall River Frontage
$1,200,000 ~94 Acres
Shasta County
WORLD CLASS FISHING RIVER - Prime acreage and flood irrigated pastures.

Stunning Country Home
$865,000 ~5 Acres
Shasta County
Country lifestyle at it's best!

Anderson Creek Ranch
$1,350,000 ~108 Acres
Shasta County
4 rentals homes, cattle lease, prime irrigated acreage, year-around creek, barns, shops and more....

16 acre Ranch
$625,000 ~16 Acres
Shasta County
Terrific Horse & Cattle Property

Sunshine Ranch
$2,000,000 ~288 Acres
Shasta County
A picturesque northern California hay ranch.

Tehama Acreage
$1,200,000 ~139 Acres
Tehama County
Adjacent to orchards. Recent history of Hay and Cattle.

Cottonwood Creek Ranch
$2,650,000 ~40 Acres
Tehama County
French Country Manor, 2 ponds and 40 acres.

Diamond Range Ranch
$1,512,651 ~1,440 Acres
Tehama County
CATTLE & RECREATION PROPERTY - Rolling hills, creeks, ponds, Williamson Act tax benefits!

Willow Springs Ranch
$440,000 ~26 Acres
Shasta County
Large home, barn, shop, terrific views, pond, springs, creek, irrigated pastures and more…

Williams Ranch
$1,600,000 ~461 Acres
Shasta County
CATTLE, HORSE & RECREATION PROPERTY - 2 homes, irrigated pastures, barns, shops, pond and large fishing creek!

Cedar Creek Falls
$190,000 ~29 Acres
Shasta County
TWO LARGE WATER FALLS - Two separate water falls & several swimming holes on a year-around creek! Building sites with panoramic views.

Cow Creek Ranch
$650,000 ~100 Acres
Shasta County
House w/ 2 living units, fishing creek, irrigated pasture, and more…

Salmon Creek
$400,000 ~167 Acres
Shasta County
OWNER FINANCING - Investment opportunity! Large acreage near fast growing northern California city. Multiple opportunities!

Bear Mountain Ranch
$3,900,000 ~1,080 Acres
Shasta County
Very Impressive Ranch! Homes, 12 ponds, creeks, irrigated pastures, horse & cattle setups, water rights and more.

Withrow Ranch
$750,000 ~200 Acres
Shasta County
Four historic cabins, spring water, year-around creek, flood irrigated pastures, and more.

Double Creek Ranch
$3,550,000 ~184 Acres
Shasta County
One of a kind Ranch Estate - Stunning home surrounded by beautiful irrigated pasture and creeks…

Miller Mountain Ranch
$250,000 ~40 Acres
Shasta County
PRIVATE AND BEAUTIFUL - 2 cabins, 2 ponds, private park-like setting, surrounded by private forest

J Bar X Ranch
$654,000 ~160 Acres
Shasta County
Pastures, creeks, huge horse barn, shop & apartment, building sites, and more…

Oak Knoll Ranch
$595,000 ~297 Acres
Shasta County
Beautiful 297 acres with Creek, Pond & several building site Views - 3 large adjacent parcels!

Diamond Ranch
$5,000,000 ~4,929 Acres
Tehama County
Rolling hills, ponds, seasonal creeks, oaks. Incredible panoramic views.

Anderson Creek Ranch
$999,000 ~108 Acres
Shasta County
Income, irrigated pastures, excellent soil, year around creek, 4 homes, barns, shops and more…

Black Pine Ranch
$400,000 ~200 Acres
Shasta County
Large hm, cabin, pond, off-grid

Dry Creek Ranch
$2,450,000 ~1,200 Acres
Shasta County
One of the finest and newest ranches in northern California! Homes, Barns & Shops

Roaring River Ranch
$1,325,000 ~280 Acres
Tehama County
Custom log home, barn, pastures, creek

Willow Creek Ranch
$550,000 ~113 Acres
Shasta County
Two homes, shop, trout ponds, creek, pasture, water rights

Sacramento River
$645,000 ~41 Acres
Shasta County
River frontage, irrigated pastures, water rights

Raney Peak Ranch
$675,000 ~876 Acres
Tehama County
Home, multiple structures, springs, wells, off-grid

Big Bend Hot Springs
$1,900,000 ~140 Acres
Shasta County
A very unique hot springs resort

Cherry Hill Ranch
$290,000 ~40 Acres
Shasta County
Orchard, timber, springs, building site

Harrington Ranch
$1,800,000 ~185 Acres
Shasta County
Home, 2 creeks, pasture

Nome Lakee
$500,000 ~245 Acres
Shasta County
Home, creek, pastures, artesian well

Oak Run
$800,000 ~80 Acres
Shasta County
Newer home, shop, corrals, creek

Spring Meadow Ranch
$612,500 ~159 Acres
Shasta County
Large hm, irrigated pastures, creek, water rights

Rough Diamond Ranch
$1,150,000 ~280 Acres
Shasta County
Home, creek, ponds, pasture, water rights

Camino Real
$630,000 ~637 Acres
Shasta County
One section of ground, panoramic views, electricity

Summit Lake
$740,000 ~580 Acres
Shasta County
Pit River frontage, heavily forested, 2 parcels

Horse Canyon Ranch
$325,000 ~22 Acres
Shasta County
Mountain chalet, fantastic views, year-around creek

Sacramento Mountain
$325,000 ~788 Acres
Shasta County
1 Lake views, several building sites

Gladstone Mine
$400,000 ~362 Acres
Shasta County
Patented gold mines, year-around creek

Via Serena
$295,000 ~80 Acres
Shasta County
2 adjacent 40 ac parcels, creek, building sites

Peace Valley Ranch
$549,000 ~318 Acres
Shasta County
Home, 2 lakes, pastures, barn, views

Hayfork
$405,000 ~160 Acres
Trinity County
Chalet home, views, meadows, surrounded by forest

3 Hooker Ranch
$950,000 ~1,023 Acres
Tehama County
6 Ponds, winter range, well, electric





